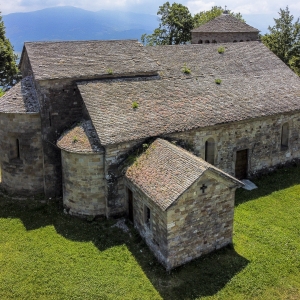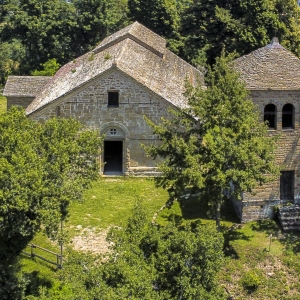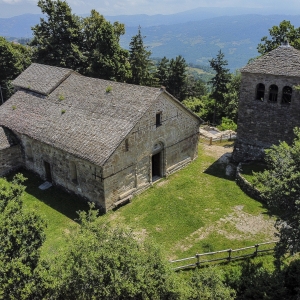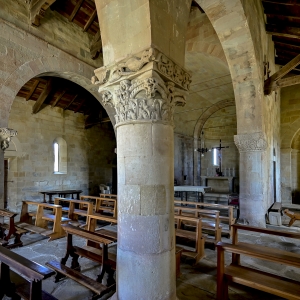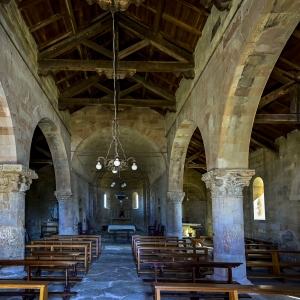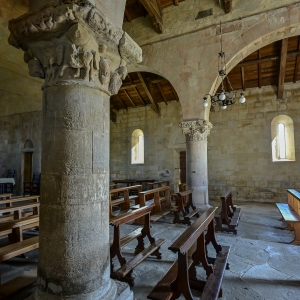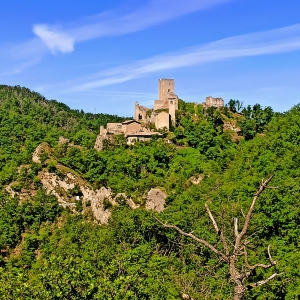
Pieve di Santa Maria Assunta
Toano
Where:
Contacts
The Pieve of Toano was built more than one thousand years ago ,during the kingdom of Bonifacio di Canossa ( father of the well knowed Countess Matilde ) ,together with the Castle, on the mountain called “ Monte Castello” (944 metres on the sea level) ,placed at about 1 km from the town of Toano.
The Castle was destroyed in 1265 , during a war between Reggio Emilia and Modena. It remained the “Rocca” ( Fortress ) and the Pieve. The Rocca housed the home of “Podesta’( the Lord of Toano ) and the jails and was used up to the end of 16 th century. After this period it was leaved and a great landlslide completely collapsed ,at the end of 18 th century, the last ruins of the “Rocca”.
ABOUT THE PIEVE : first official document speaking about the PIEVE is a certificate dtd 14 th October 980 of Emperor Ottone the 2nd. During the middle age the Pieve of Toano was “ Mother Church” of many churches and chapels located in the south-east size of the Appennino Reggiano ( From Carpineti up to San Pellegrino,near Radici Pass). During the period of the Canossa dynasty many and great architectural changements has been made on the Pieve , and during the centuries different developments and restorations were necessary ,due to the action of time and war’s acts: last destruction was made in august 1944 ,during the 2nd world war, from german soldiers. All the furnitures have been burned and the roof collapsed. After the war the Pieve has been restored and from 1951 was again available for religious celebrations.
OUTSIDE THE PIEVE: it was built with great blocks of Arenaria Sandstone ( typical stone of the Appennino Reggiano) layed together with mortar. The Pieve has a typical Romanesque fassade. On each side of the main portal there is a skirting –board which let presume that the Pieve was extended after the Canossa age, perhaps during the 15 th century. It could be possible that with the exstension the roof has been changed from 4 to 2 slopings. Near the main portal there are also signs of pilasters built between the end of 11 th and beginning of 12 th century. The portal at the southern fassade has been built during the 16 th century.
INSIDE THE PIEVE: very simple and imposing! There are 3 naves ,divided from pillars , with 4 different romanesque capitals. Very beautiful are the central capitals. That on the right is ornately decorated,with acanthus leafs and monsters biting humans ( symbolization of the eternal struggle between good and evil). That on the left represents King David of Israel playing some musical instruments ( harp guitar). In the centre there is a statue showing Maria with Christ child.Near the presbytery there are 2 semi-capitals (with acanthus leafs , shoots and bunchs of grapes). After the second world war, during the restoration jobs, a great stone slab was found under the presbytery floor: on one side a date is engraved : “ + M.C.O. V.I.I.I.I. “ . This could mean 1189 or 1109 . Some academics think that this slab was used as an altar, others think it was used as a gravestone.
THE BELLS TOWER : as there was no bells tower, in 1819 the inhabitants of Toano asked for money the Duke of Modena . They also used stones coming from the ruins of the Rocca. The money was not sufficient, as they spent a lot to buy the bells ( produced in the town of Fontanaluccia from the company Bimbi ), so that the bells tower was built with stone only in the basament, and the remaining part was built with wood. In august 1944 the german soldiers fired also the bells tower, so after the war the tower has been completed with stones!
AUTHOR : PROF. RENZO MARTINELLI

